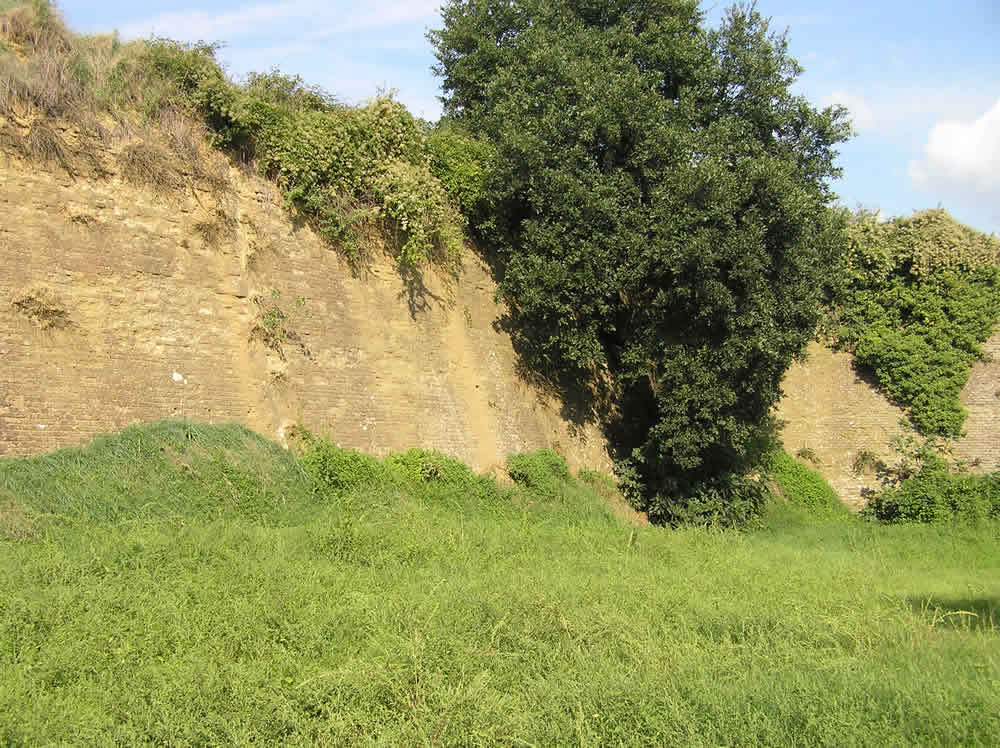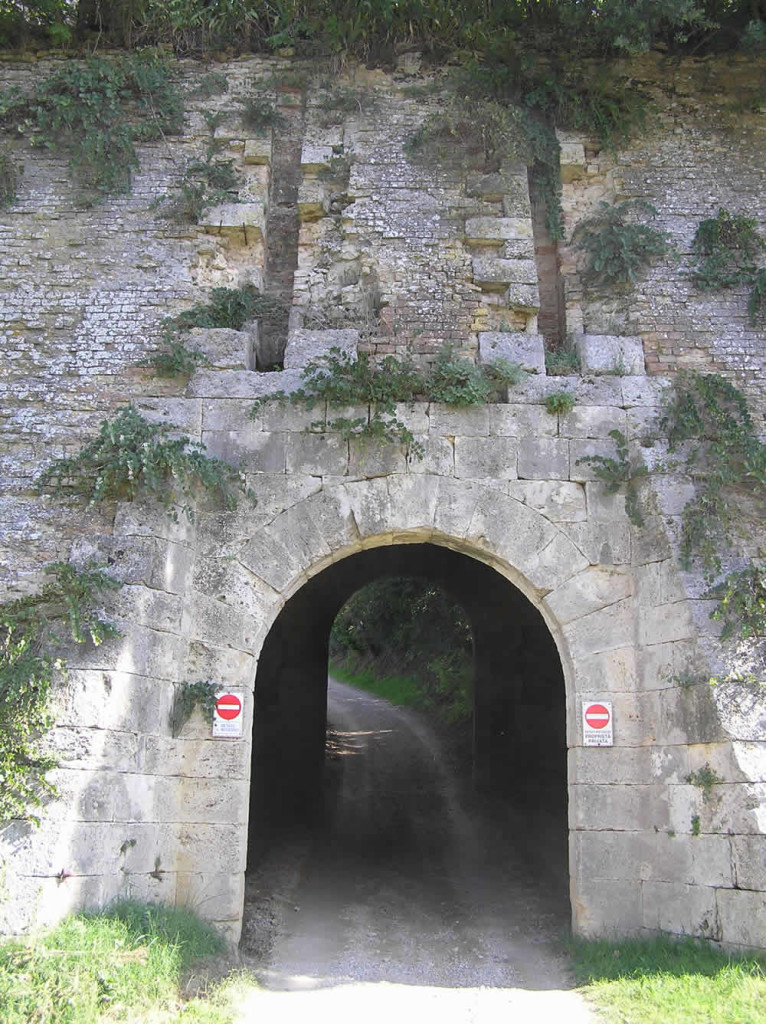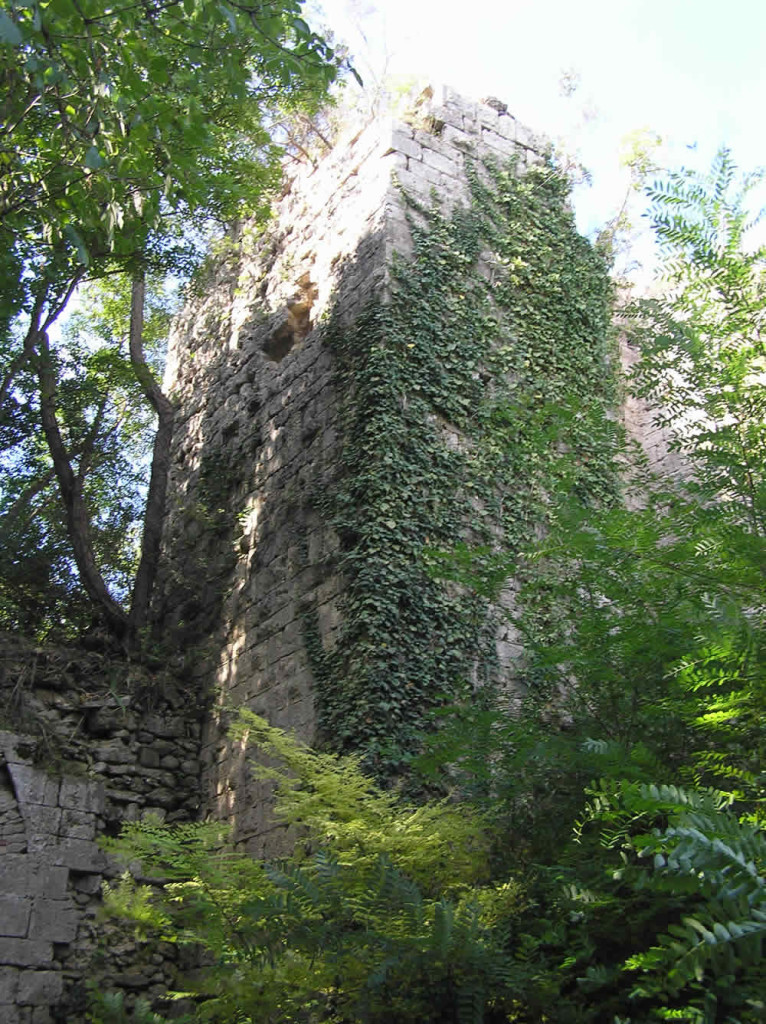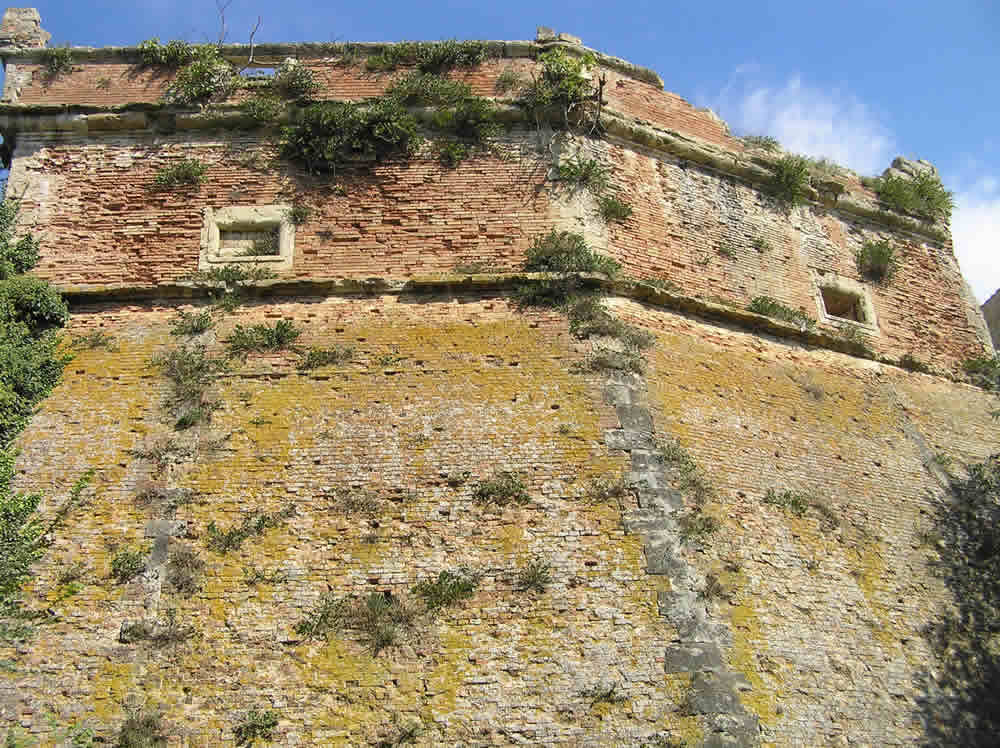Questo articolo è disponibile anche in:
![]() Italiano
Italiano
The hill of Poggio Imperiale is an area of about 12 hectares located west of the modern city of Poggibonsi. This is an area of high archaeological interest. In this place, between 1155 and 1270, was the site of the first urban nucleus of “Podium Bonizi”. Here, in 1155, Guido Guerra, of the Guidi Counts, built a new city in agreement with the Sienese: “Podium Bonizi” or “Poggio Bonizio”. In 1220 Federico II proclaimed this inhabited center an imperial city which remained faithful to Siena. The city was then razed to the ground when the imperial armies were defeated by Florence in 1270.
In 1313 the site was chosen by Emperor Arrigo VII as a suitable place for the construction of a new city called “Monte Imperiale”. Later the area was chosen for the construction of a Medici fortress, designed by Giuliano da Sangallo, which however was never completed. It was above all one of the first tests for the realization of the new fortification concepts that were being developed in those years. The entire fortified complex is represented by an almost complete circuit of walls around a hill, excluding the north side, with four main gates and a pentagonal fortress, called Cassero Mediceo, located in the eastern part.

LORENZO DE’ MEDICI ORDERS THE CONSTRUCTION OF THE FORTRESS
It was Lorenzo de’ Medici who wanted to start the foundation of this new city, but the enterprise was definitively abandoned in July 1513. The complex of Poggio Imperiale is still impressive and worth a visit. The Archaeological Park has many explanatory signs explaining the interesting history of the place. While visiting this place you can easily step back in time, to when the fortress was built. Archaeological excavations are still taking place inside the fortress.
THE CASSERO MEDICEO
The Cassero Mediceo is located at the north-east end of the fortifications, it has a rectangular shape with bastions at each corner. On the shorter eastern side, there is a bastion which gives the entire structure a pentagonal shape. The entrance gate, despite its smaller size, is similar to the gates of the city walls. The building works were not started before the end of January 1489, then were abandoned on the death of Lorenzo the Magnificent in April 1492. In 1498 they were resumed again, but they were slow and limited.
They were subsequently interrupted again and resumed in 1505, the fortifications of Cassero were finished at the end of 1510. In the years 1511-1513, however, there was still a lack of quarters for the militia and defensive weapons. The urbanization project of Poggio Imperiale was definitively abandoned in July 1513. Some modernization and restoration works were carried out in the years 1634 and 1659. It is possible to take an interesting short walk around the Cassero, observing the beautiful structures of the bastions.

THE GATES OF THE CITY WALLS
In the entire fortified complex there were four main gates, built with squared stones, with double entrances, one internal and one external, which are connected by a passageway and a round vault. The doors had the “bolzoni” mechanism for lowering the drawbridge: “Porta di San Francesco”: which looks south towards the Convent of San Lucchese. The “Porta del Giglio”: looking towards Florence. The “Porta della Fonte”: which looks towards the Vallepiatta fountain. “Porta di Calcinaia”: looking towards Siena. Another opening is located between the gates of Giglio and della Fonte. This opening is small and architraved and probably served as an emergency entrance.
PORTA SAN FRANCESCO
This is the main gateway to the fortification, which looks towards the convent of San Lucchese, it is built with squared stones, it has a double entrance, one external and one internal, which are connected by a passageway and a round vault , there are always the holes for the “bolzoni” mechanism to lower the drawbridge.
TOWER OF SAN FRANCESCO
The Tower of San Francesco is located within the walls of the Medici Fortress, a few meters behind the Porta di San Francesco. This tower has a quadrangular plan and is built on three sides. It also has an external cladding of squared travertine bricks arranged in parallel horizontal courses.
The date of its construction is around the second half of the thirteenth century, so it seems to be a remnant of the reconstruction works of Poggio Bonizio carried out in the middle of the thirteenth century. These works were done in an extreme attempt to reinforce the defenses before the destruction carried out by the Florentine troops.
The tower, which was still visible in the second half of the 15th century, became part of Giuliano da Sangallo’s plan and was included in the fortifications by joining it to the new structures of the gate and walls, and functioning as a defense bastion of the gate itself.

PORTA DEL GIGLIO
This gate is located on the northwest side of the fortifications and faces Florence. Like all the north-western side of the walls, it is in a bad state of conservation.*
PICCOLA PORTA
This is a small door with an architrave, located between the Porta del Giglio and the Porta della Fonte, which probably served as an emergency entrance.
PORTA DI CALCINAIA
Located in the south-eastern part of the fortification is the gate facing towards Siena. This door was in the past covered with earth. While today it has been completely brought to light. This was possible above all thanks to the restoration work which, in recent years, has involved the entire fortress.
PORTA DELLA FONTE
This was the door that looked towards the fountain of Vallepiatta (Fonte delle Fate).
*Recently the whole fortress with its Renaissance walls has been the subject of an important restoration which has made it usable in all its parts and which has stopped the degradation to which it was subject. Below is a video of the fortress after the recent restoration works.
FONTE DELLE FATE
The Fonte delle Fate is the only architectural testimony of the old city of Poggio Bonizzo, which has survived in good condition until today. This source is located in a suggestive position halfway up the hill towards Vallepiatta, from which it originally took its name. In ancient times a long underground tunnel connected it to the fortress above. The source was built in the first decade of the XIII century by the “Magister lapidum” Balugano da Crema.
The Fonte delle Fate is formed by a portico of six double pointed arches supported by pillars. While a canal system helps to collect the waters of the hill in the basins that are located inside the source. The structure was buried in 1484 during the works for the construction of the Medici fortress. It was then rediscovered in 1803 during excavation work. Today it has been completely restored and is included in the archaeological park.
Questo articolo è disponibile anche in:
![]() Italiano
Italiano

